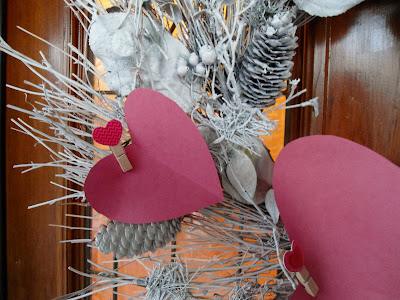 |
| Newly Renovated Lobby at Pine Oaks Assisted Living, Johnson City, TN |
The work I do as a commercial interior designer is usually quite different from my residential projects. Even the nicest office or educational facility just has different forms and functions. One case where that isn't true is the public spaces in healthcare projects. These spaces should feel like home. I recently had the pleasure of helping the local assisted living facility, Pine Oaks, renovate their public spaces. Below are some before and after pictures. This client has been great to work for. They really wanted the residents to have a bright and inviting living space to enjoy. Credit is due to Michelle Merrick for selecting the main wall paint color on either side of the fireplace. Michelle moved to Nashville back in June and is truly missed at my firm.
 |
| "Before" This picture was taken a bit further back in the entry hall, but this is the same space. |
The renovation upgrades are listed below:
1. Carpet is gone and replaced with new vinyl flooring
designed to look like wood.
2. Wallcovering is removed and replaced with new two tone paint above and below the chair rail.
2. Dark wood trim is lightened up with some fresh paint
3. New furniture specially designed for healthcare.
4. New accessories_ a mix from (Ballard Designs, TJ Maxx, and some Custom Framed Art from "The Final Touch" in Mountain City, TN)
5. New 2'x2' ceiling tiles to replace the old 2'x4'.
6. The brass trim around the fireplace was painted black.























